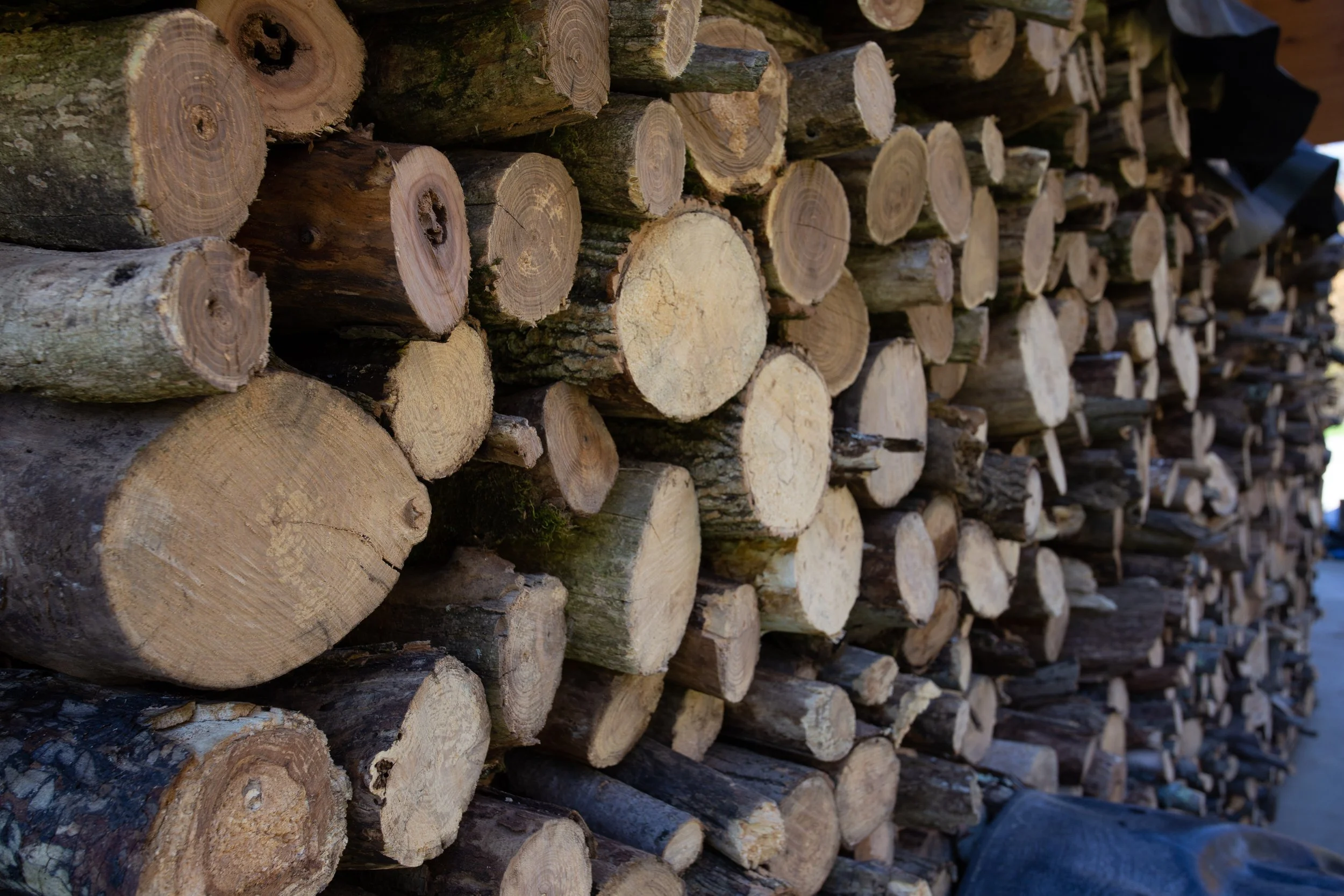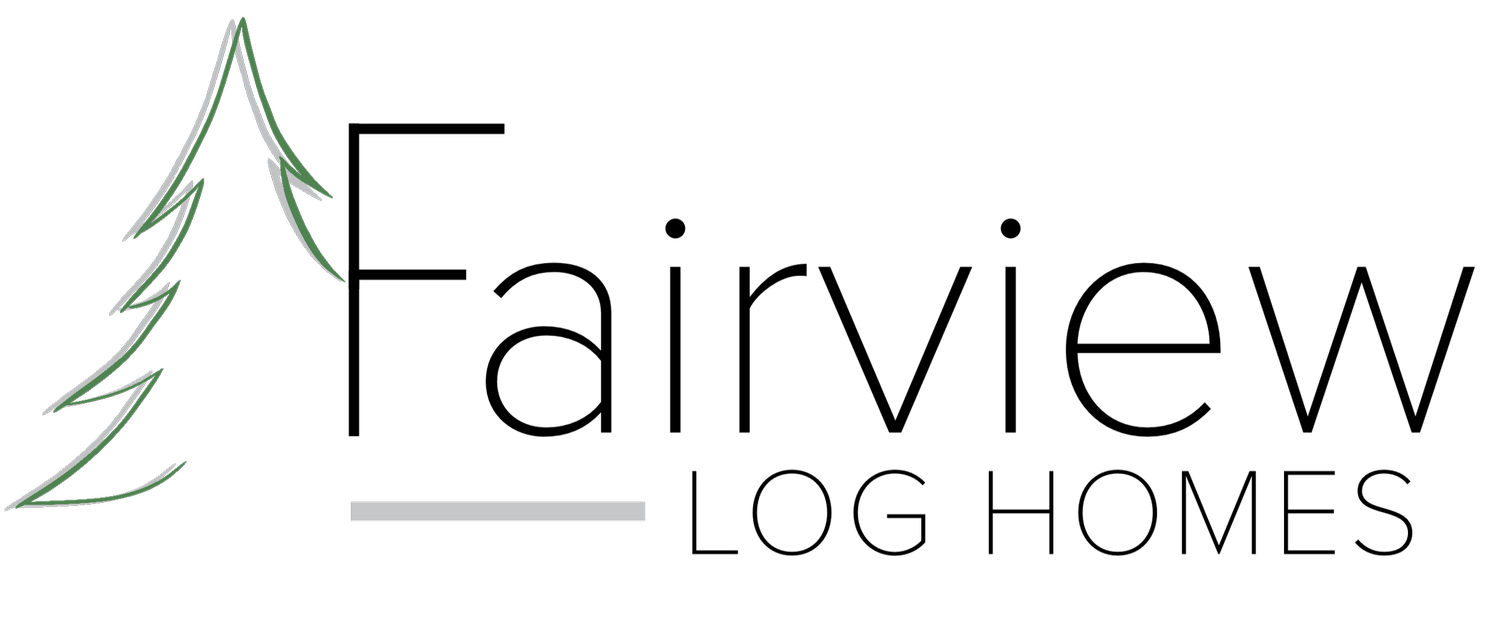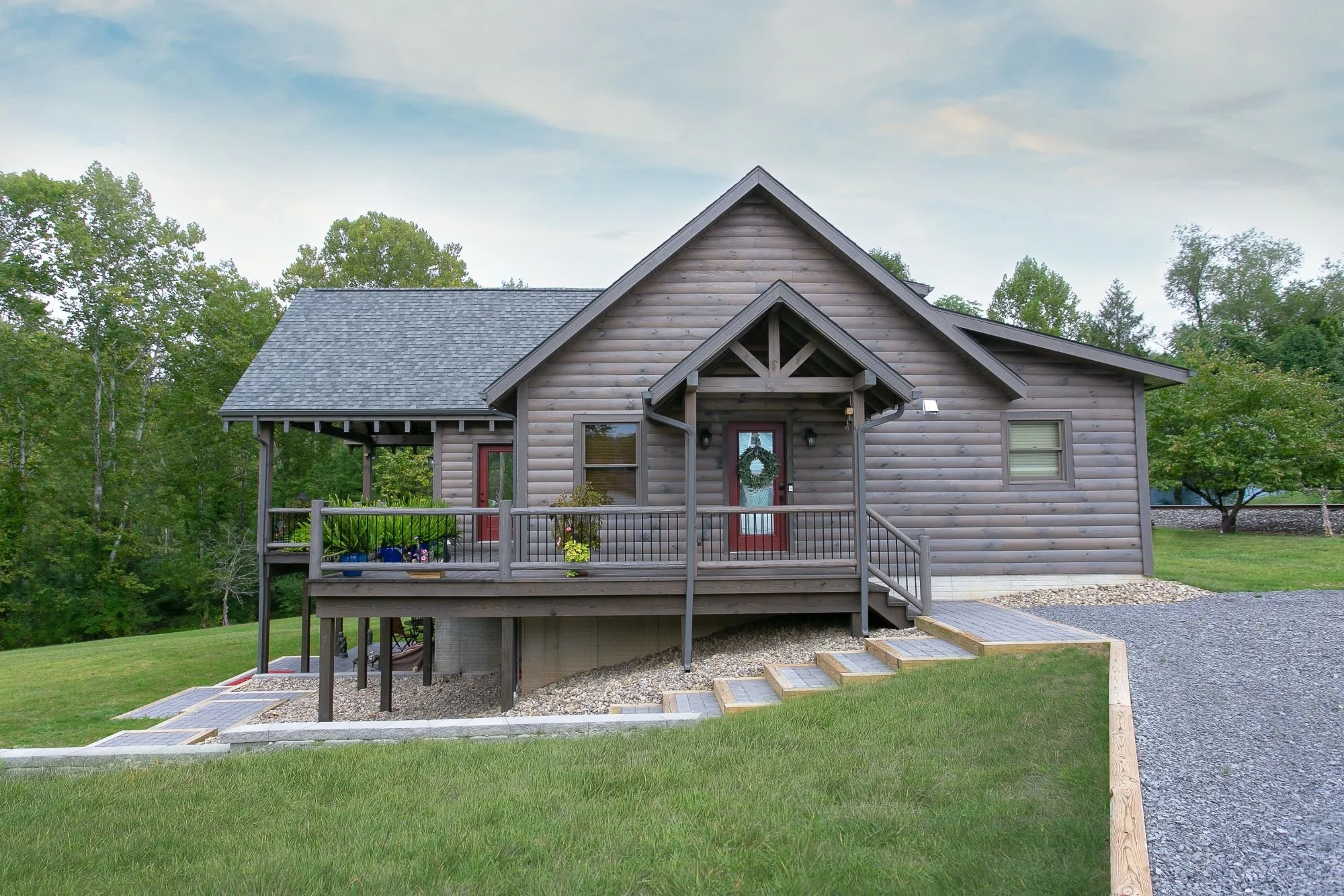The Colfax
Colfax, West Virginia
2,224 square feet
3 Bedrooms
3 1/2 Bathrooms
This gray stained home is a 2x6 framed build with 8" White Pine Log Siding installed as the exterior wall covering. It is built on a poured wall foundation and topped with a CertainTeed Landmark shingle roof.
Key Features:
Master Suite on the main floor with full bathroom and large walk-in closet
Log Roof System with Square Log Rafters
Open floor plan with large custom kitchen
1,696 sqft Finished Walk-Out Basement (Not included in square footage total)
CertainTeed Landmark Shingle Roof
Anderson Windows and Patio Doors
Large Trapezoid Windows in the Great Room Gable
Tongue and Groove Barn Siding on the Interior Walls
Hardwood flooring throughout the home
Stone covered floor to ceiling fireplace
Square Log Railing with Black Aluminum Spindles on stairs and loft edge




























