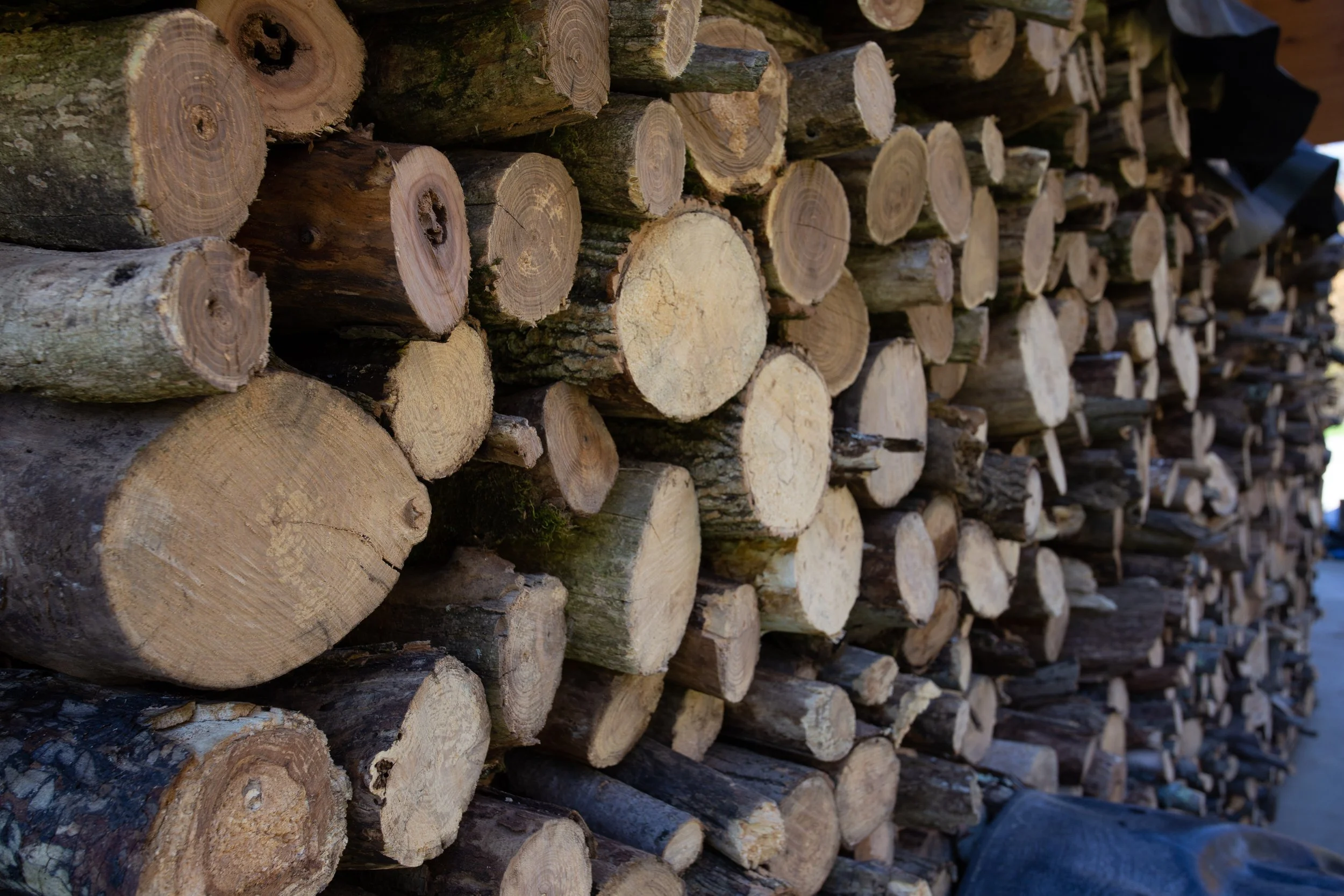The Garfield
Oberlin, Ohio
1,978 square feet
2 Bedrooms
2 Bathrooms
This classic log home built in Northern Ohio sits nestled off a secluded back road with plenty of privacy. This home is built with Milled D Northern White Cedar Logs and is topped with a brown shingle roof to tie in the brown front door package and garage door.
Key Features:
Master suite on the main floor with a large walk-in shower and double vanity
Cathedral ceilings in the Keeping Room
Open floor plan with the living room, dining and kitchen all in one space
Basement is partially finished with a full bathroom and exercise room
Symmetrical arched windows on side of the house
Breezeway mudroom connecting the garage to the heart of the home
Custom kitchen cabinets
Stone covered floor to ceiling fireplace
Approximately 21' x 36' open loft area with log railing












