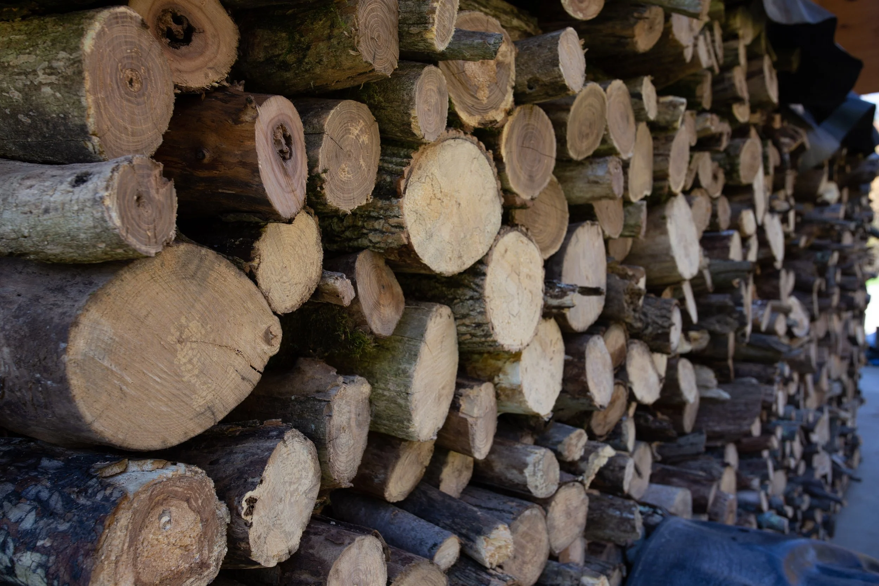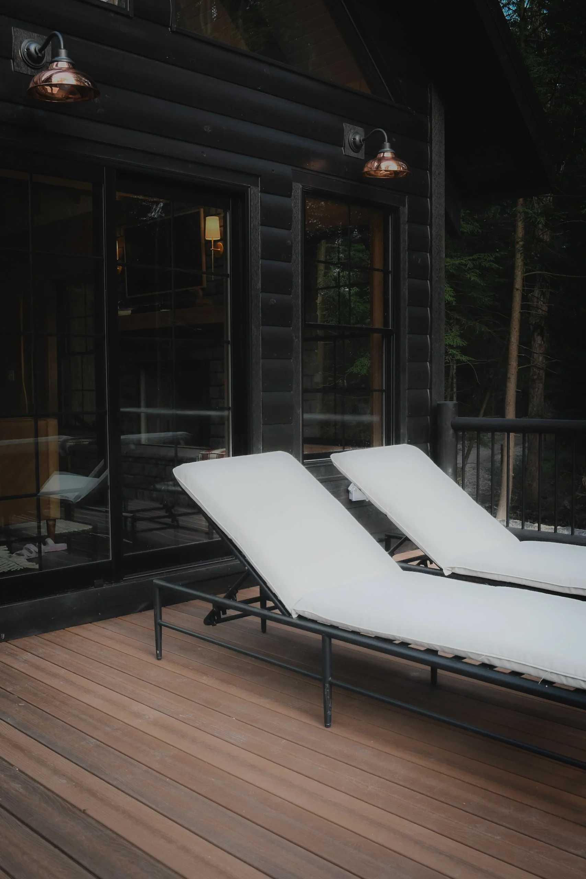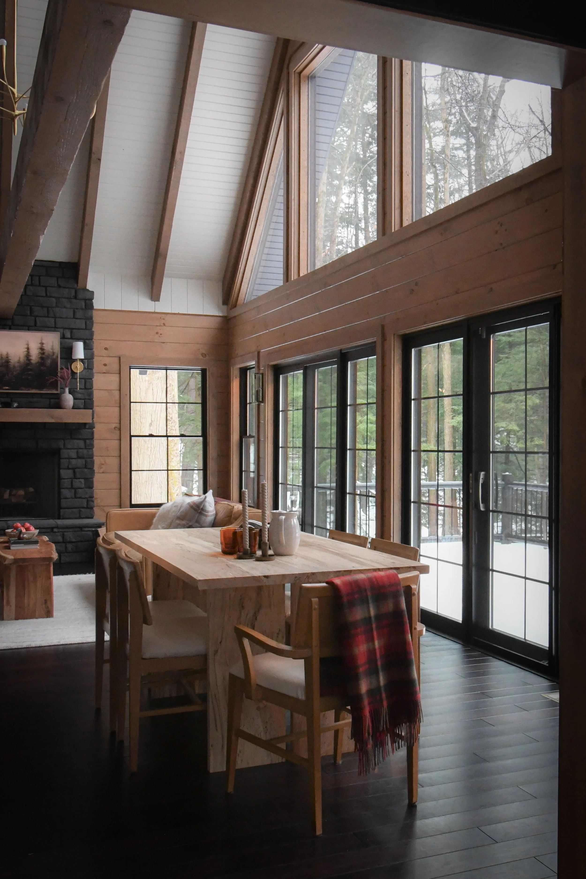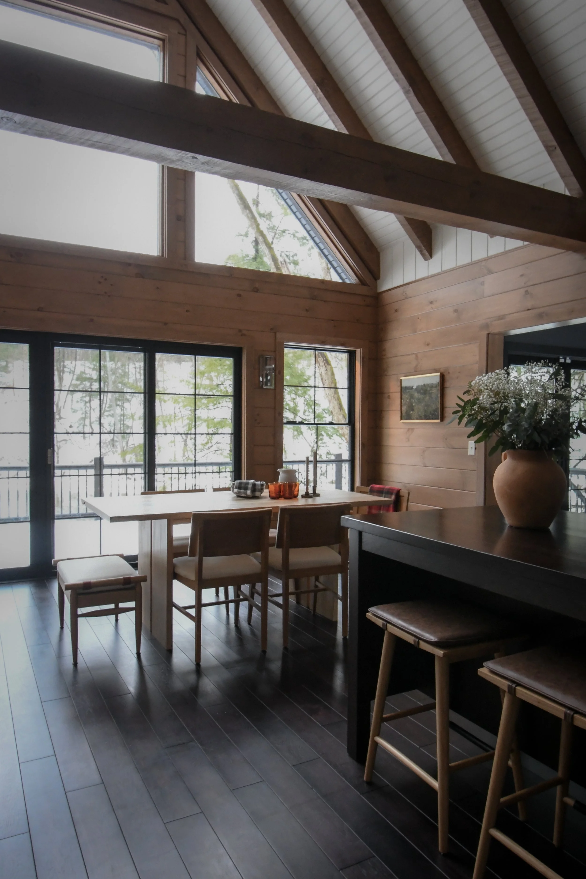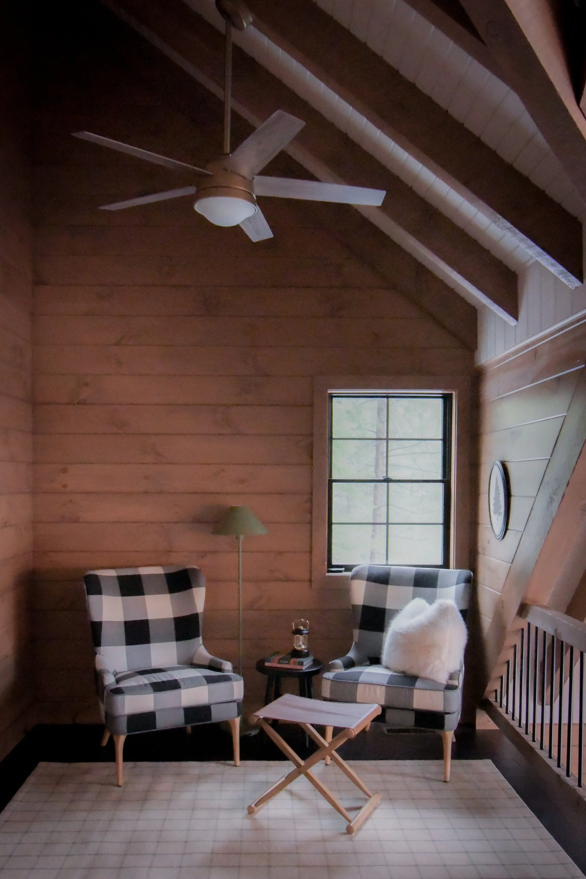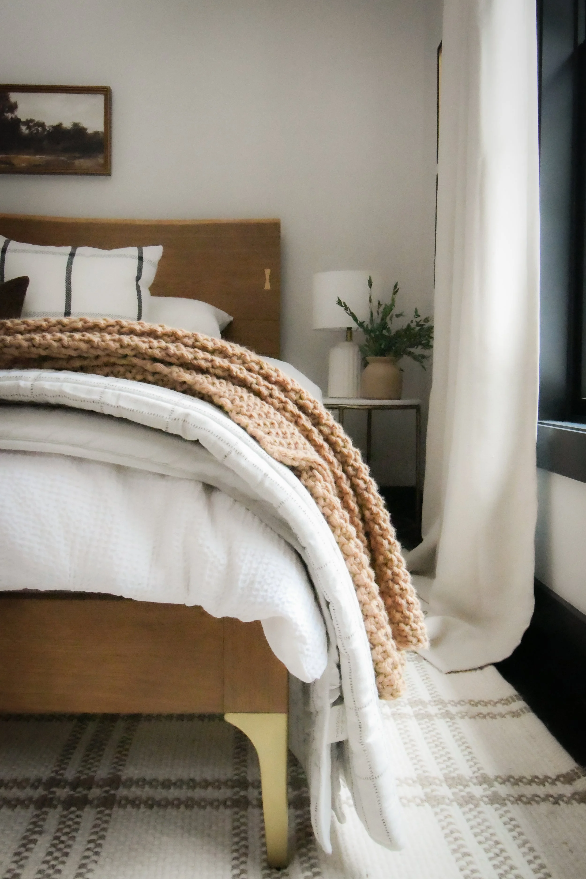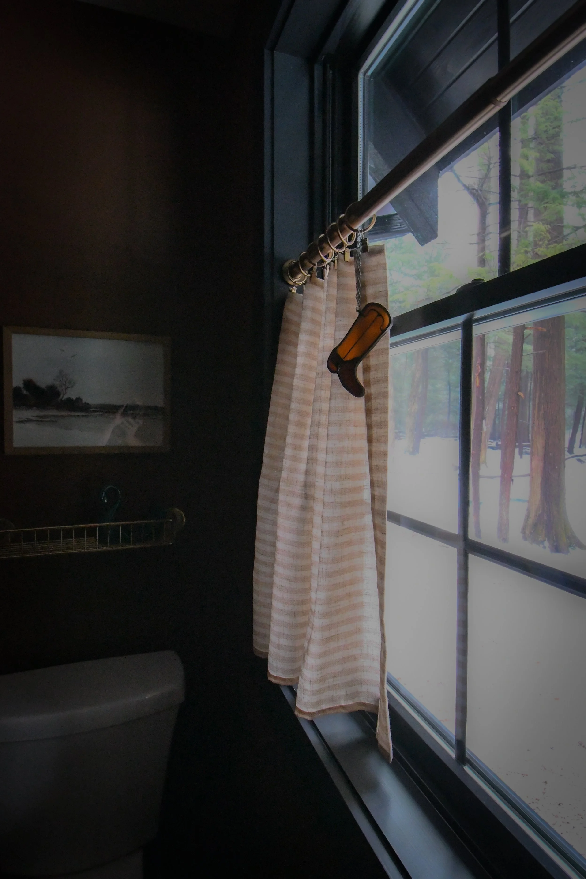The Idlewood
Hapersfield, Ohio
2,028 square feet
2 Bedrooms
2 1/2 Bathrooms
This hybrid log home blends rustic charm with modern design, featuring log siding on the exterior walls and a log roof system for a natural, rustic aesthetic. Inside, sleek, contemporary finishes and large windows create a bright, open space, offering the perfect mix of traditional log cabin appeal and modern comfort.
Key Features:
Conventionally framed exterior walls
Log Roof System
8” log siding on exterior walls
Pine tongue and groove barn siding on inside of exterior walls
Mixture of stained or painted trim and wall covering
Cathedral Ceilings
Painted Black interior doors
Large windows
Open loft as second bedroom
Custom cabinetry in walk in pantry
Arched top cased openings
Small gable entrance
Large open deck
Sunroom
Standing seam metal roof
Walkout Basement
