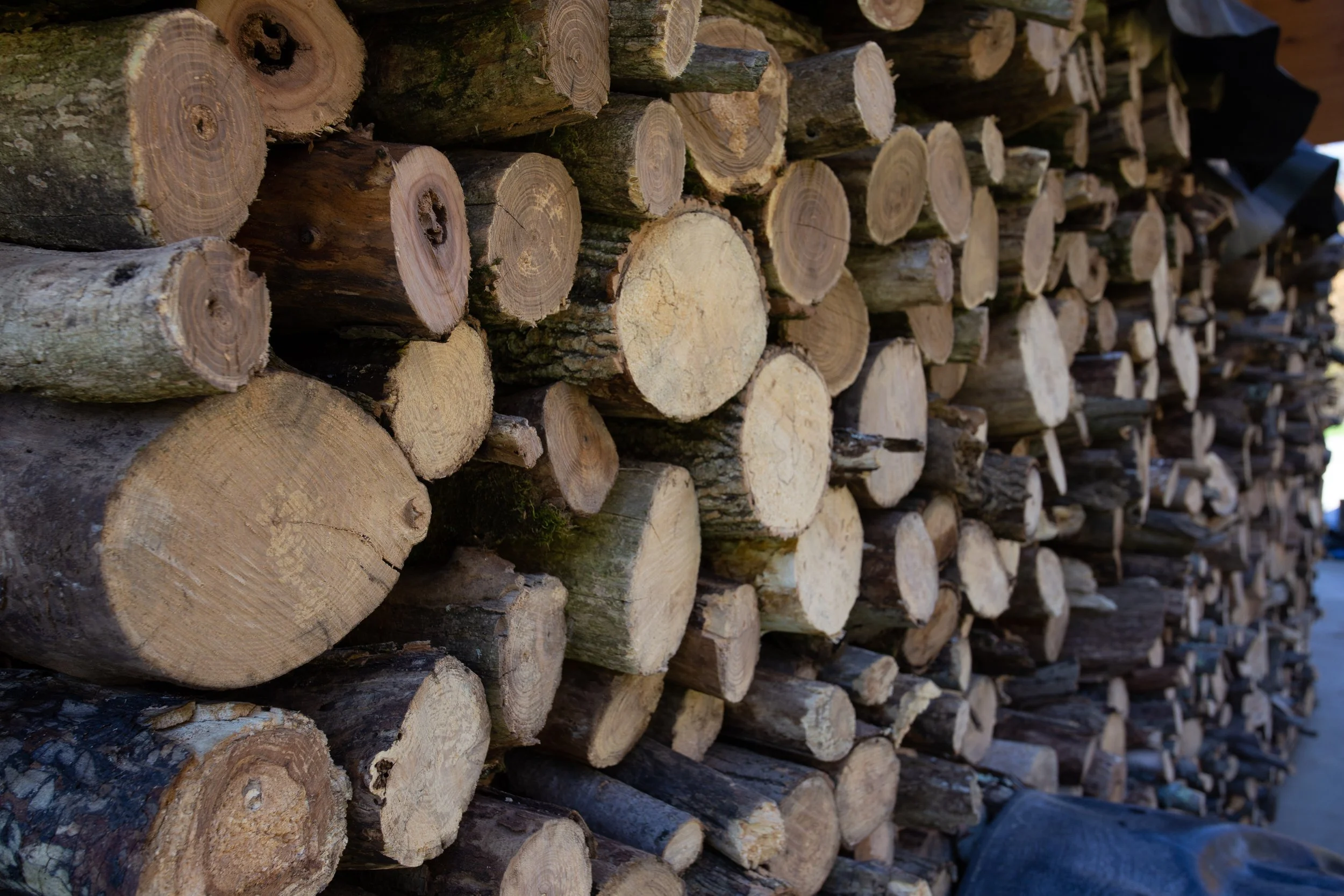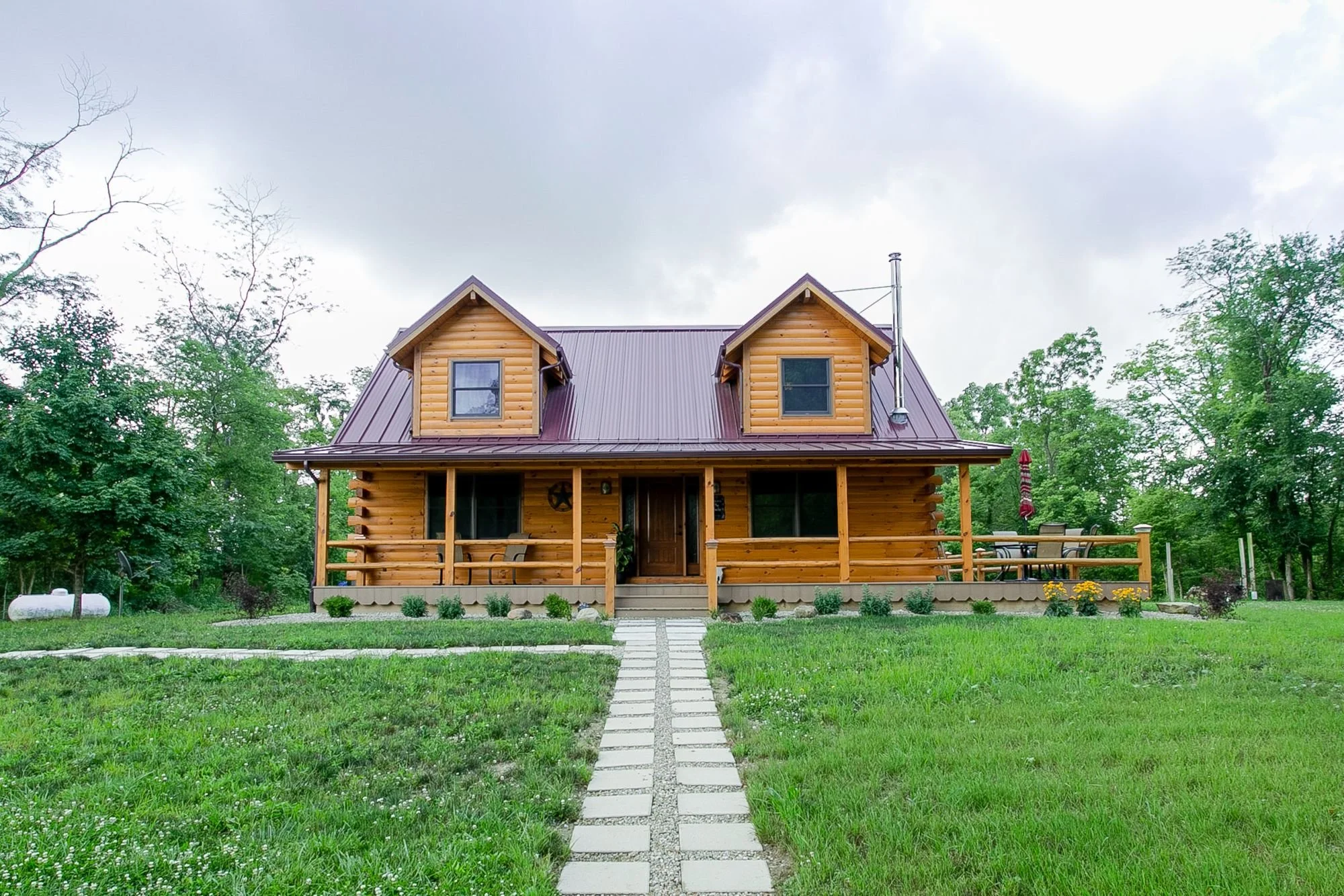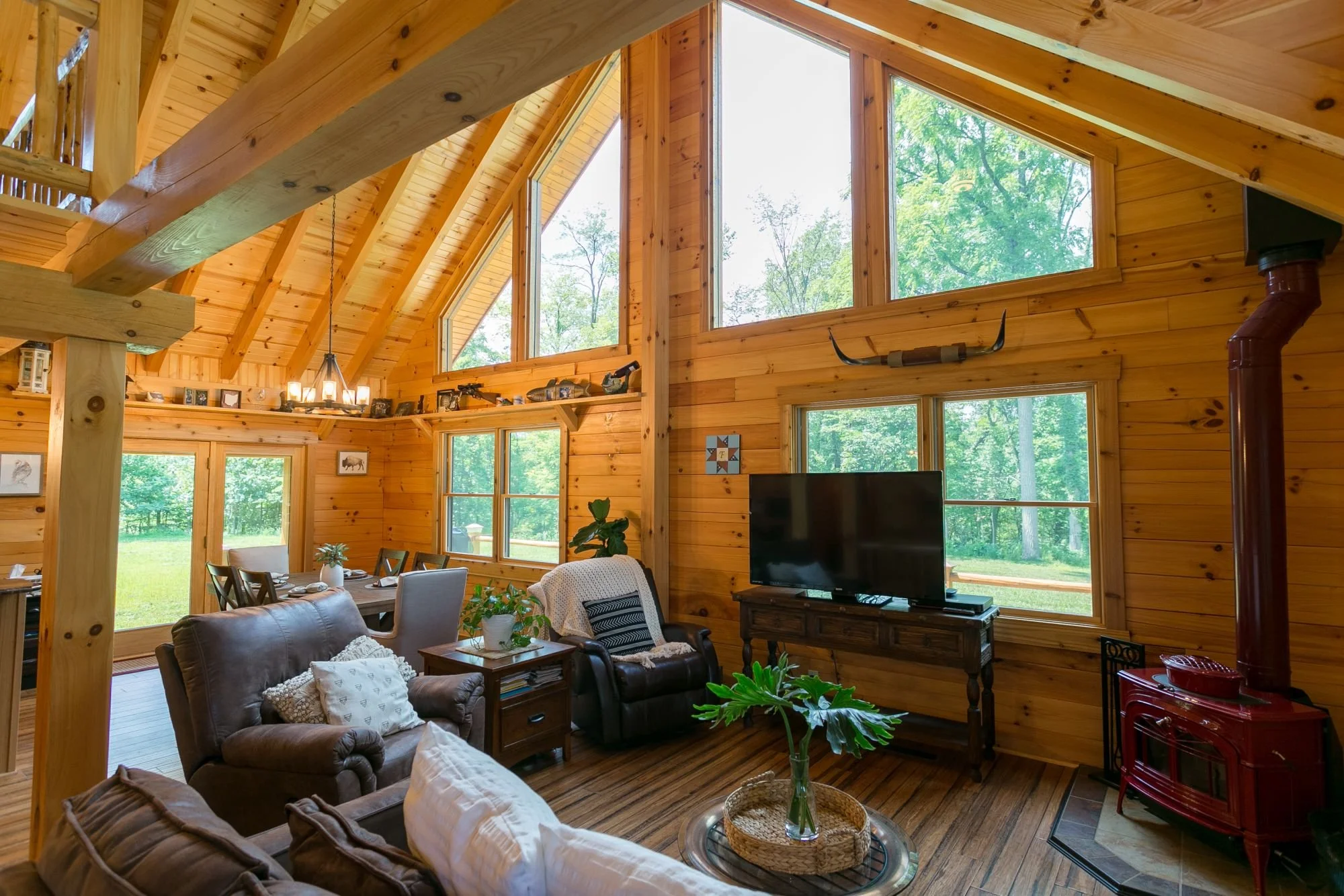The Lone Star
Forest, Ohio
1,637 square feet
2 Bedrooms
2 Bathrooms
Another classic log home in the books! This 1600 square foot log home is built with 8" x 6" Eastern White Pine on a block foundation and topped with a burgundy standing seam metal roof. The property has plenty of outdoor living space with two 8' x 38' covered porches (front and back) connected by a 10' x 14' open deck! With the privacy of trees and the shade of the porch roofs, our clients can enjoy the country air as often as they want.
Key Features:
Open layout with the Great Room, Dining and Kitchen flowing together
Bedroom and full bathroom on the main floor
Laundry Room with an exterior entry to the back porch
Custom cabinets in the kitchen with a copper farmhouse sink and large center island with seating
Wood Burning Stove in the Great Room
Large trapezoid windows
Master Suite with full bathroom and large walk-in closet
Open loft area
Cathedral Ceilings in the Great Room
Drywall on interior walls
Tongue and Groove Barn Siding installed on ceilings
Hardwood flooring throughout the home
Square beams and rafters
Partially finished basement area (not included in square footage number)
























