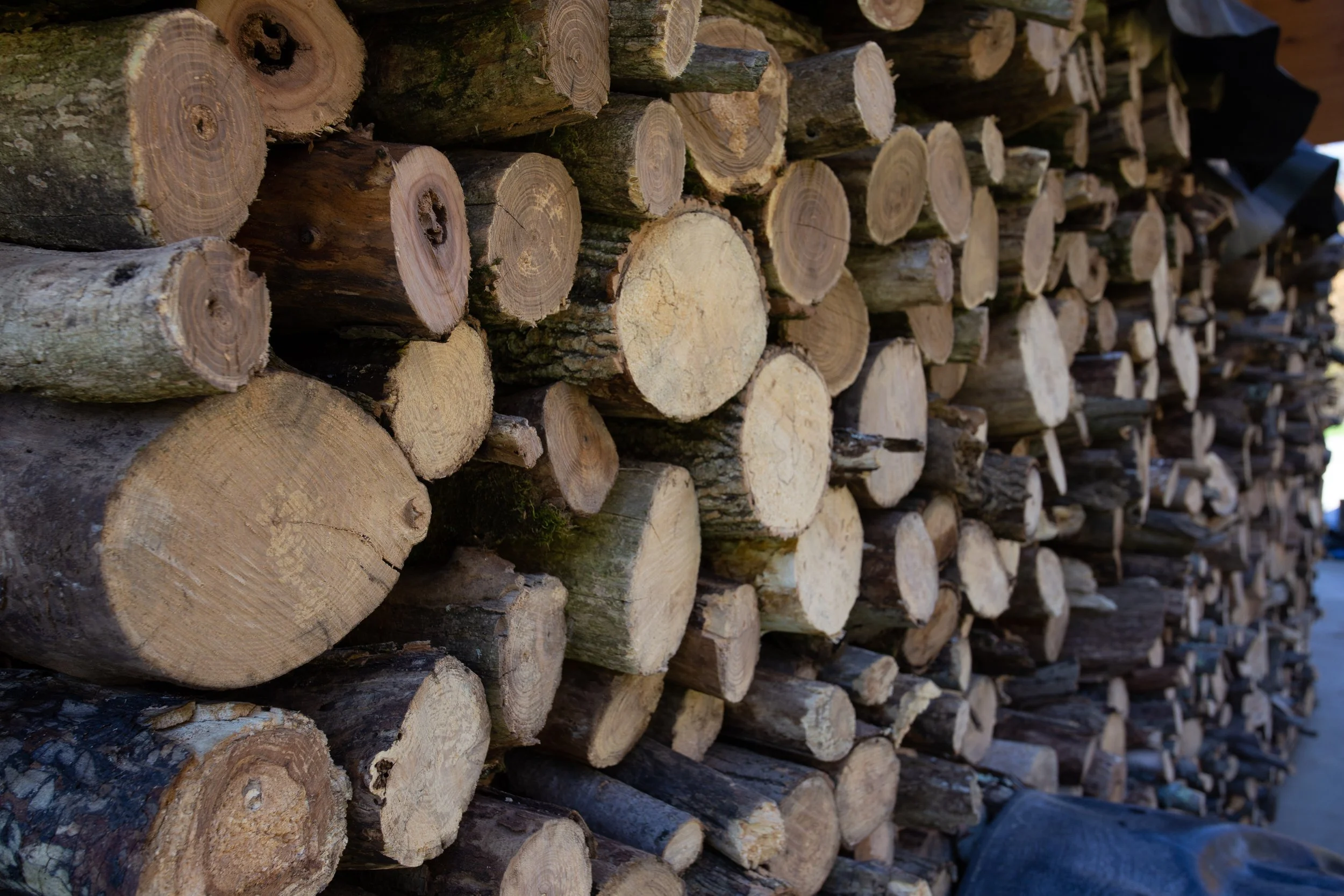The Red Rock
Conesville, Ohio
1,770 square feet
2 Bedrooms
2 Bathrooms
A beautiful rustic log home built with 6" x 8" Rustic Hand Peeled Pine logs and Rustic Round Rafters and Joists throughout the Great Room. This house is topped with a Rustic Red Metal roof and is wrapped on 3 sides with a covered porch. The grade of the site allowed for a walk-out basement.
Key Features:
Open floor plan consisting of kitchen, dining and living room flowing into one spacious area
Great Room with a floor to ceiling fireplace and trapezoid windows in the gable
Cathedral Ceilings in Great Room with a rustic antler chandelier hanging from the top
Custom kitchen with new retro appliances
Wood "Dutch Door" opening to the back porch and a french patio door going out to front porch
Master Bedroom on the main floor
Full Bathroom with double vanity on first floor
Open loft area overlooking the living and dining area
Second bedroom and full bath on second floor
Unfinished walk-out basement






















