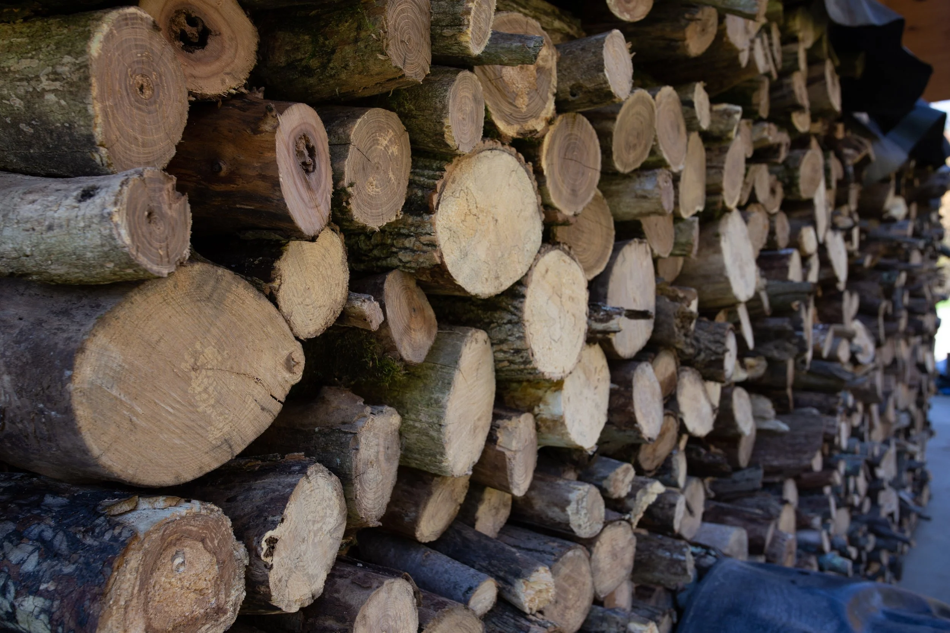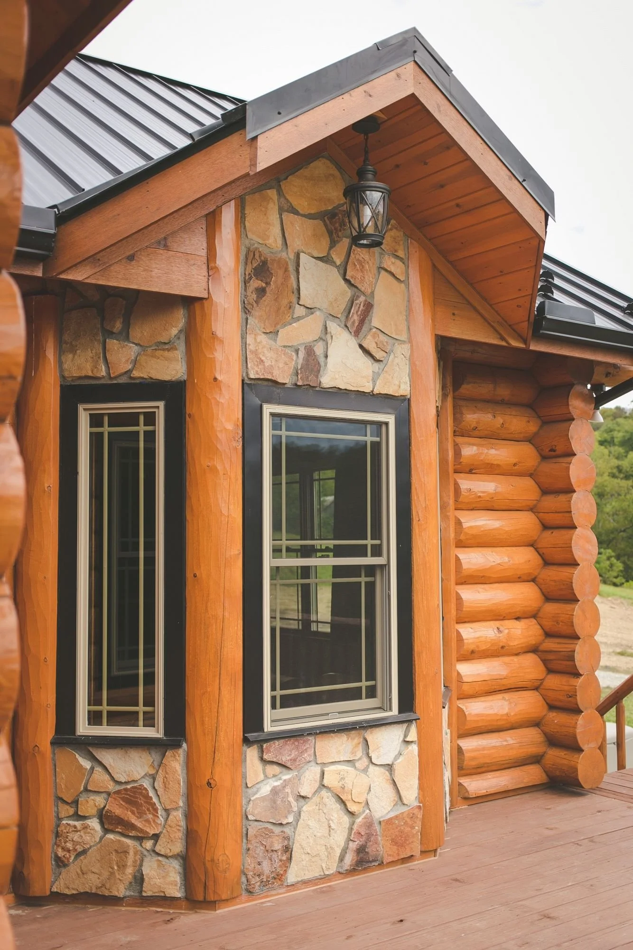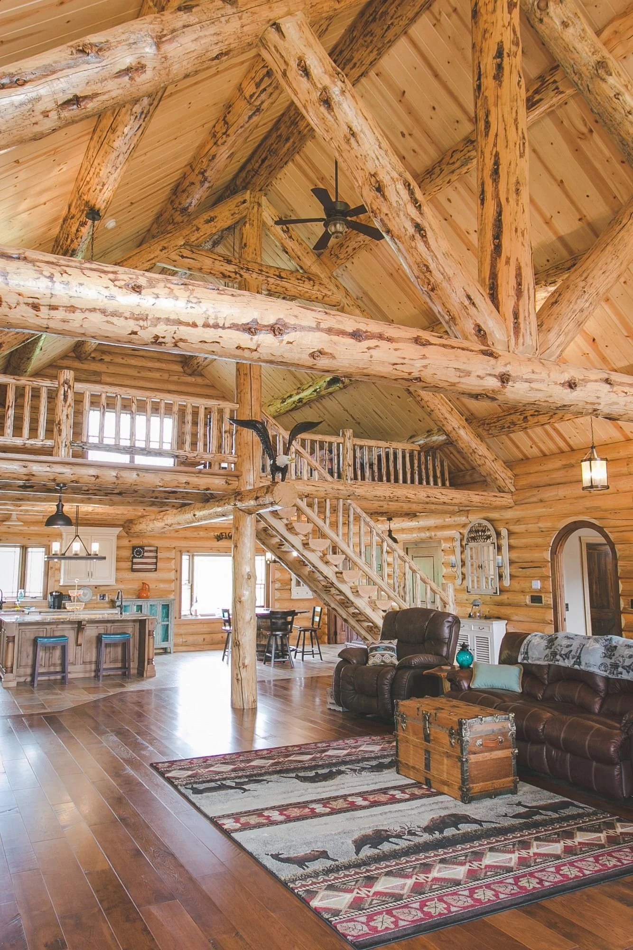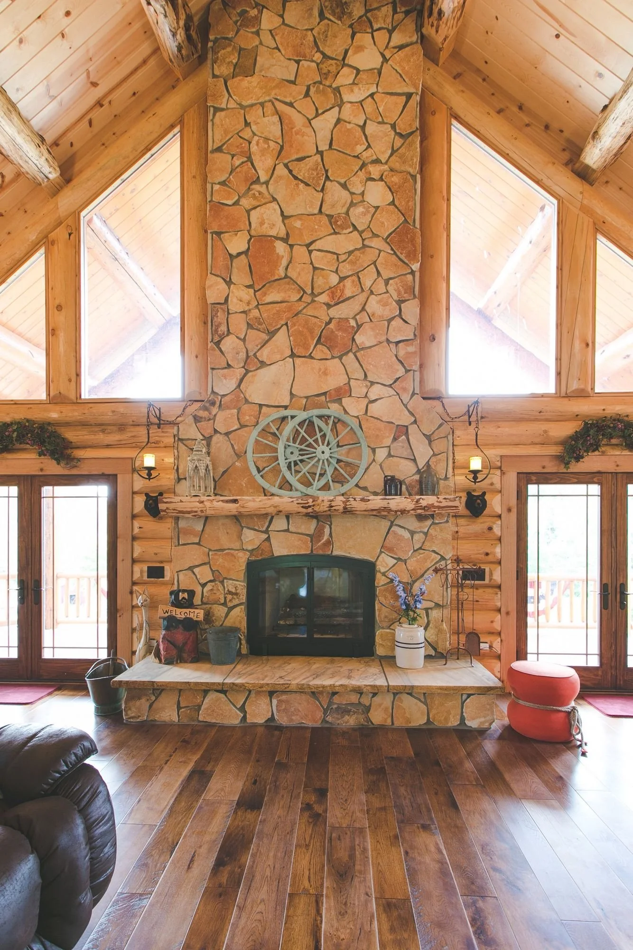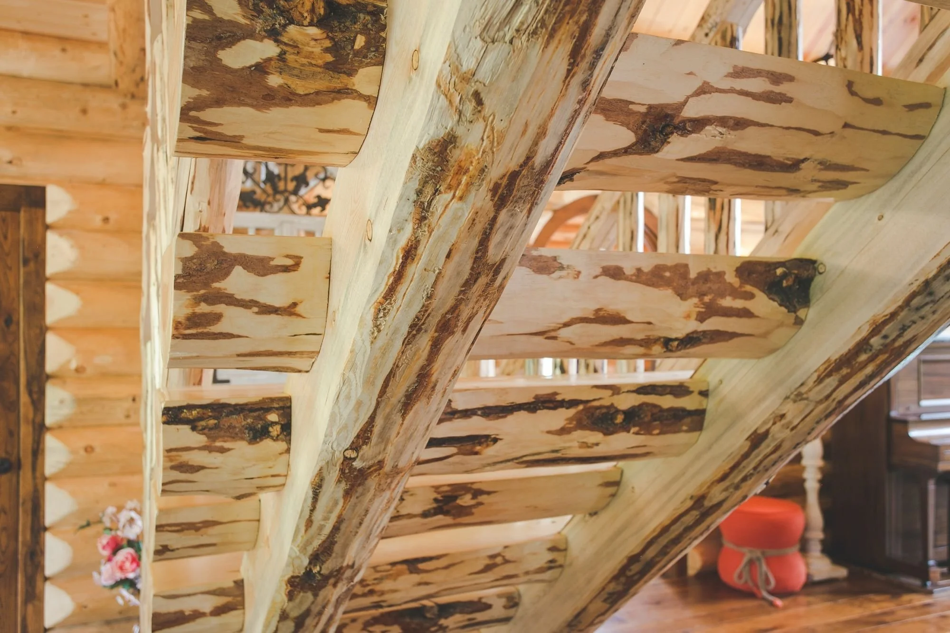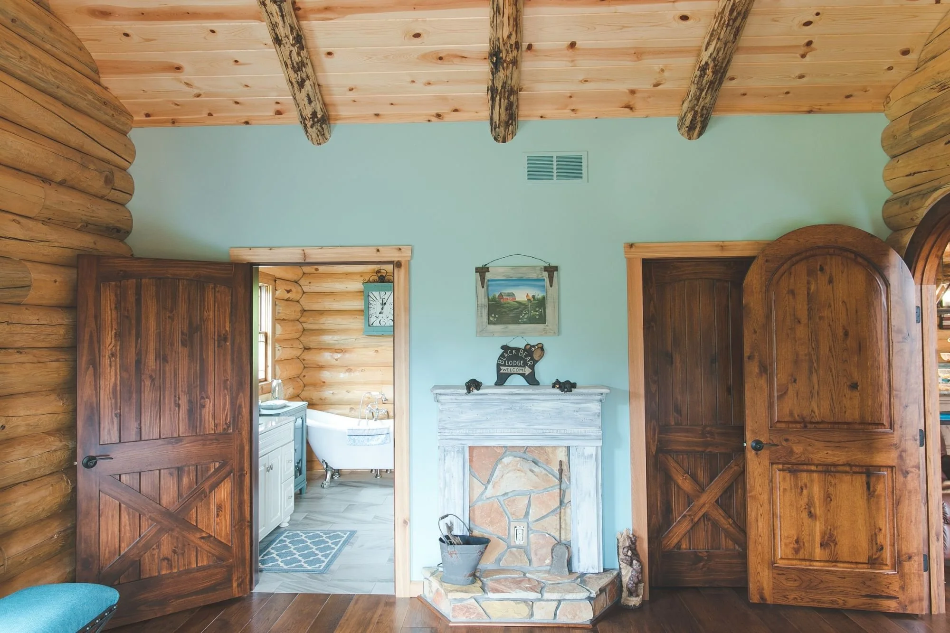The Shiloh
Claysville, Pennsylvania
3,075 square feet
2 Bedrooms
2 1/2 Bathrooms
This stunning home is built with 10" Lodgepole Swedish Cope Logs with a large open floor plan.
Key Features:
Master Suite with Soaking Tub, Tile Shower and Large Walk-In Closet
Second Bedroom with Full Bath
Half Bath Off the Laundry Room
Custom Kitchen Flowing Into Great Room
Fireplace with Floor to Ceiling Stone Veneer
Large Covered Porch
Open Loft Area Used as a Third Bedroom
Swedish Cope Logs with Black Metal Roof and Stone Accents
Foundation Covered with Stone Veneer
Full Walk-Out Basement
Gabled Back Porch
