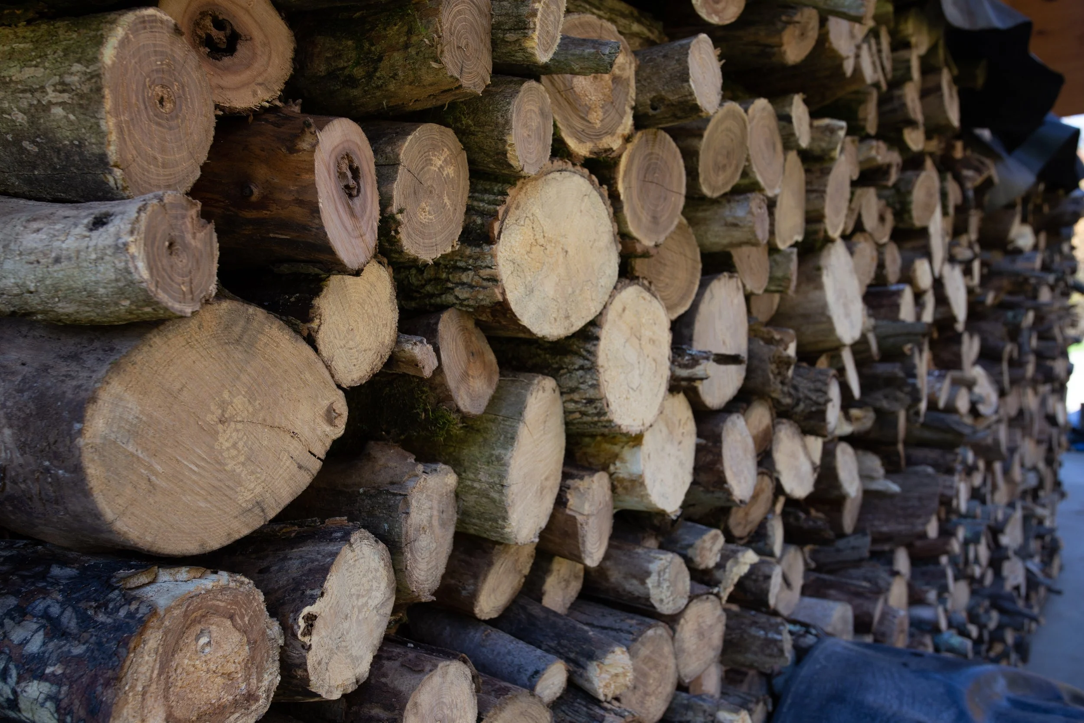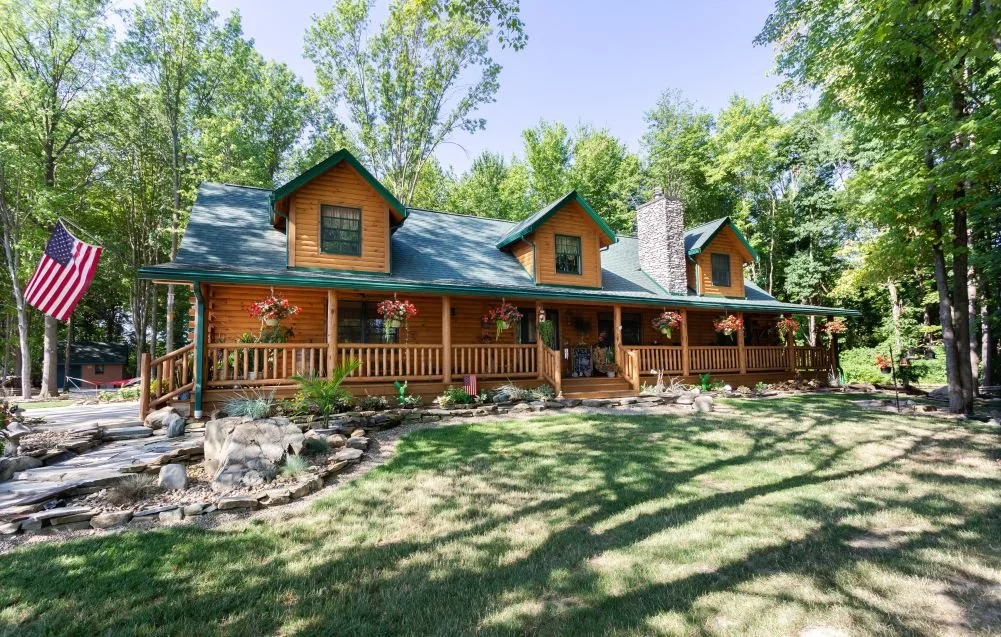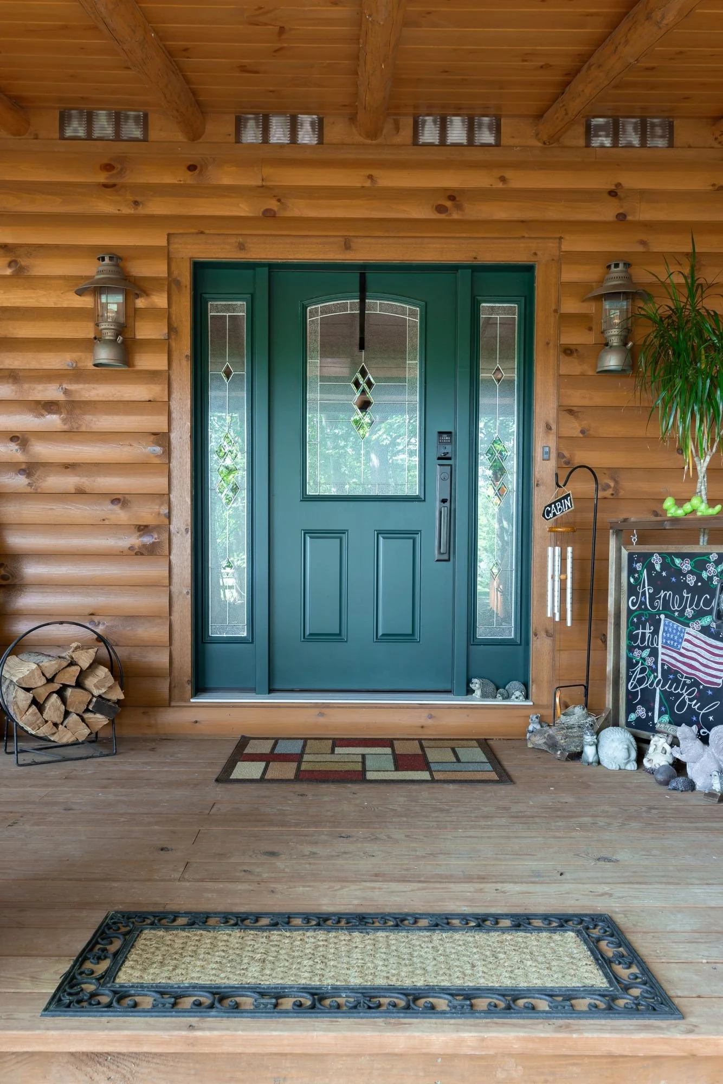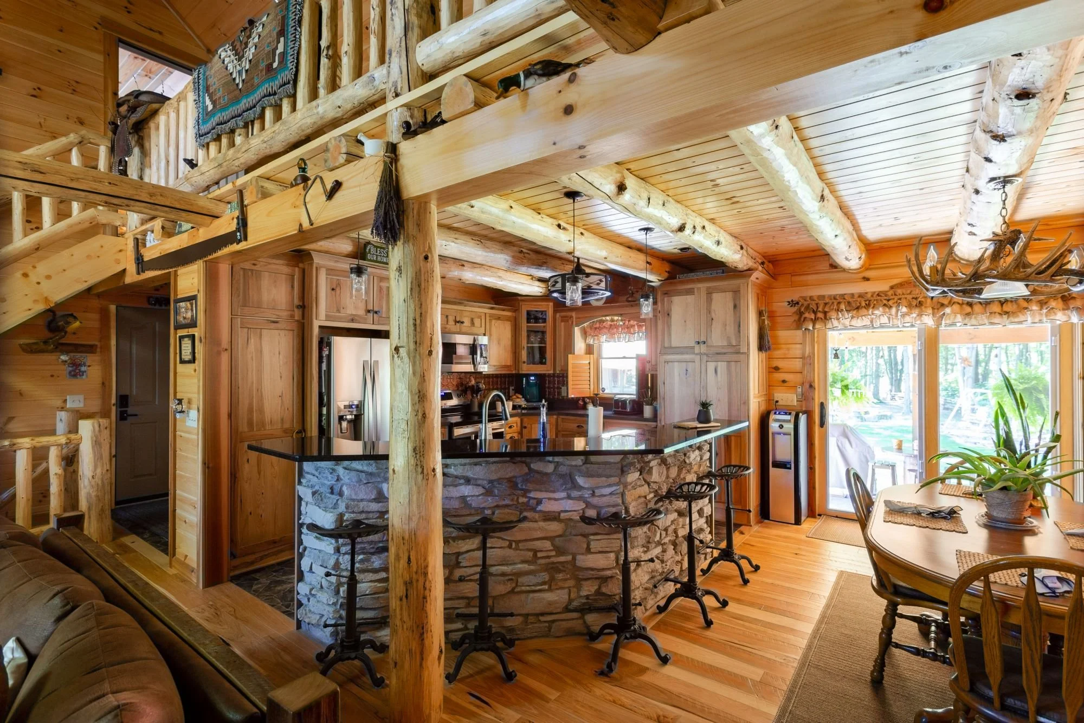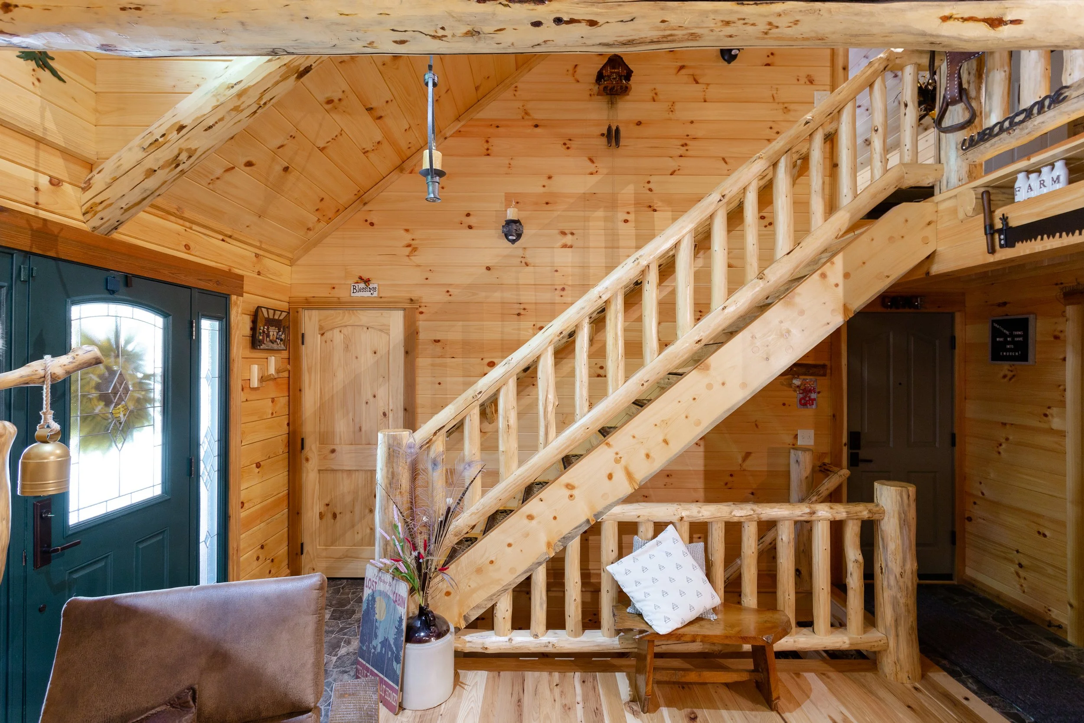The Sliver of Heaven
Millersburg, Ohio
2,432 square feet
2 Bedrooms
2 1/2 Bathrooms
This little Sliver of Heaven sits encompassed in gorgeous trees on the most perfectly landscaped piece of land. This custom log home is built with 6" x 8" Eastern White Pine logs, but the interior incorporates a more rustic log for the rafters, joists and railing.
The open floor layout offers a lot of space to have friends and family over, and allows you to enjoy a fire in the wood-burning fireplace from the entire Great Room.
Key Features:
Large Master suite with a spacious walk-in closet and bathroom
Kitchen with custom built cabinets
Large center island with seating
Laundry Room right off the garage entry that also hosts a half bath
Wood-burning fireplace with stone from floor to ceiling
Rustic rafters and log joists
Bonus Room above the garage doubles as the second bedroom
3 matching dormers
Open loft turned into a tv lounge area
Cathedral ceilings in the Great Room
Two car attached garage
Full front porch
