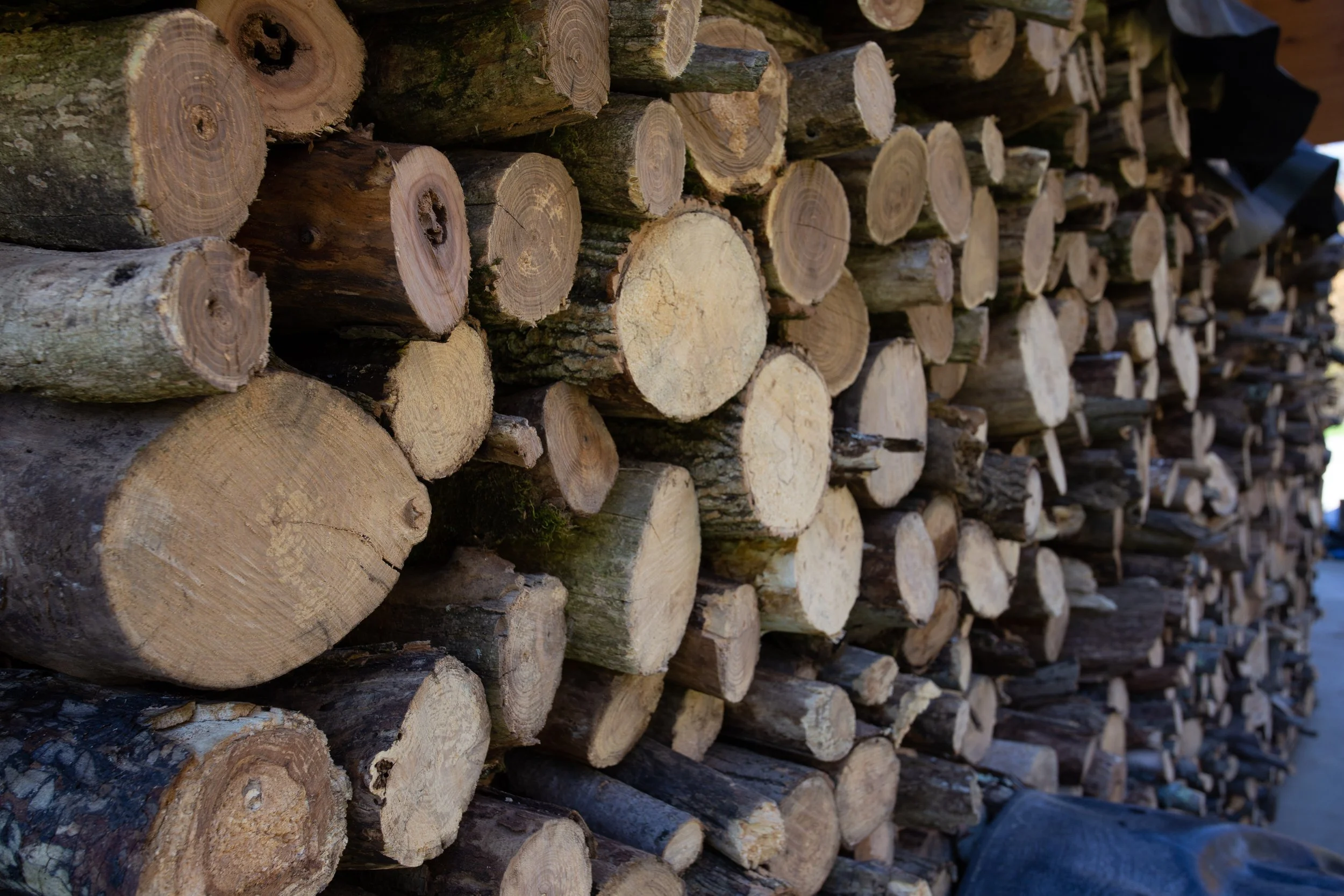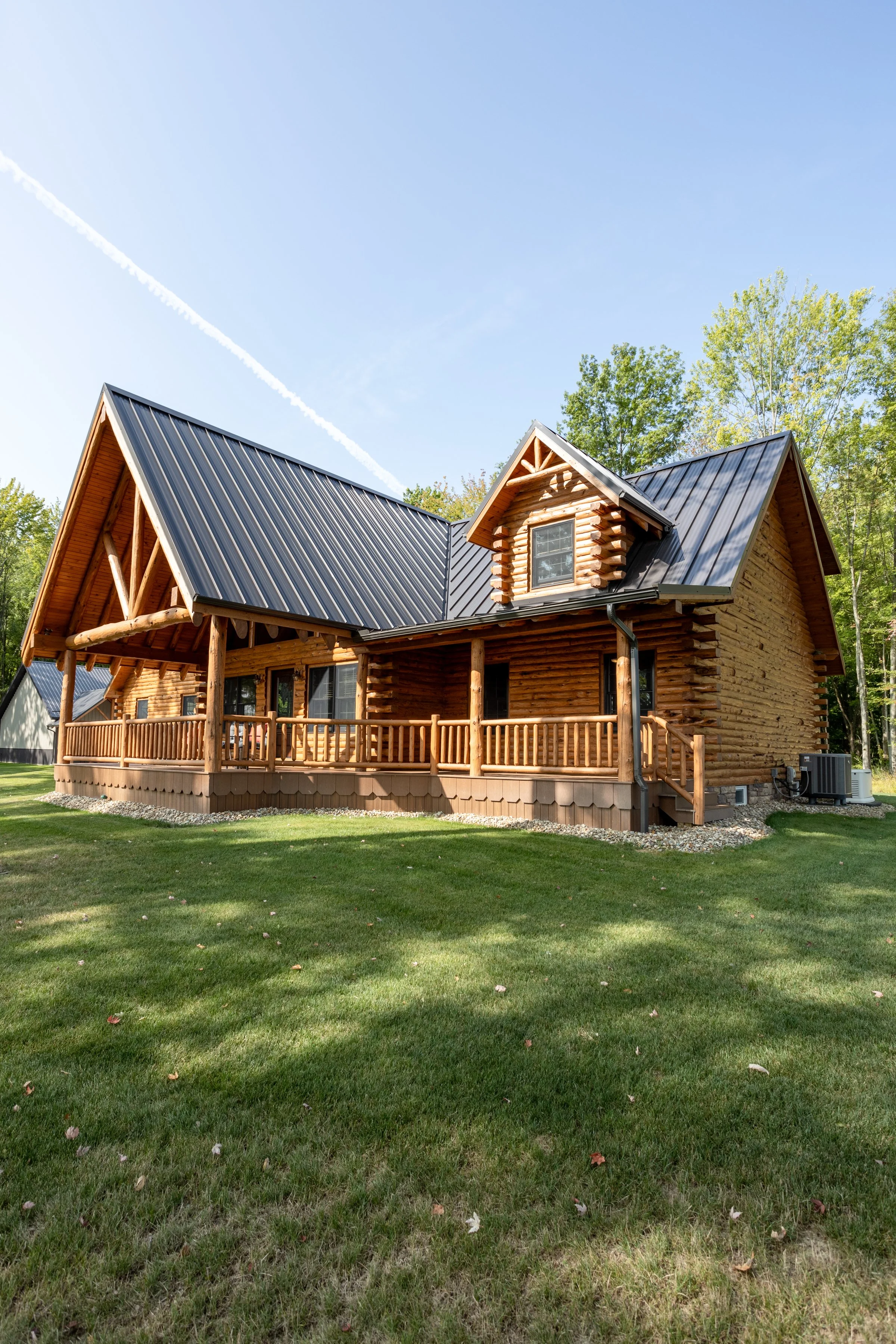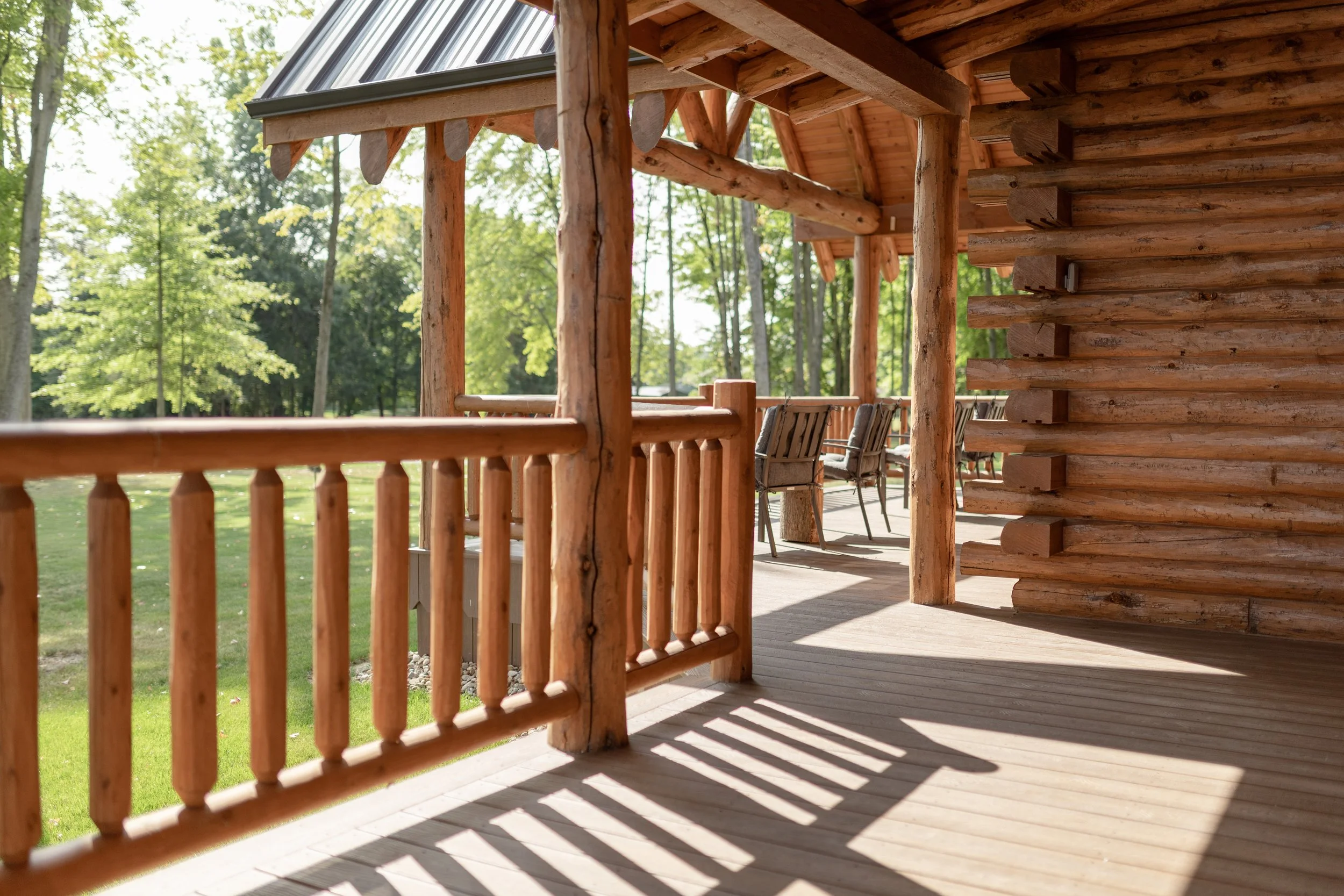The Wellington
Wellington, Ohio
2,322 square feet
3 Bedrooms
2 1/2 Bathrooms
A classic log home located on a perfect wooded lot features rustic 6” x 8” rustic milled D logs with a spacious detached outbuilding. The home includes a large gabled porch as well as a unique trapezoid window configuration.
Key Features:
Full Log window and shed dormers
Custom-built hickory cabinetry
Skip-peeled Rustic Log Stairway and railing
8” x 8” Hand-Hewn mantle
Breezeway with half bath and laundry connecting house to garage
A large custom glass gable end
Poured wall foundation
Standing Seam Metal Roof
Pine tongue and groove barn siding on interior walls and ceilings
Butt and pass log corners
Open deck on back side
Rustic rafters and joists
Detached Outbuilding
Log gable entrance












































